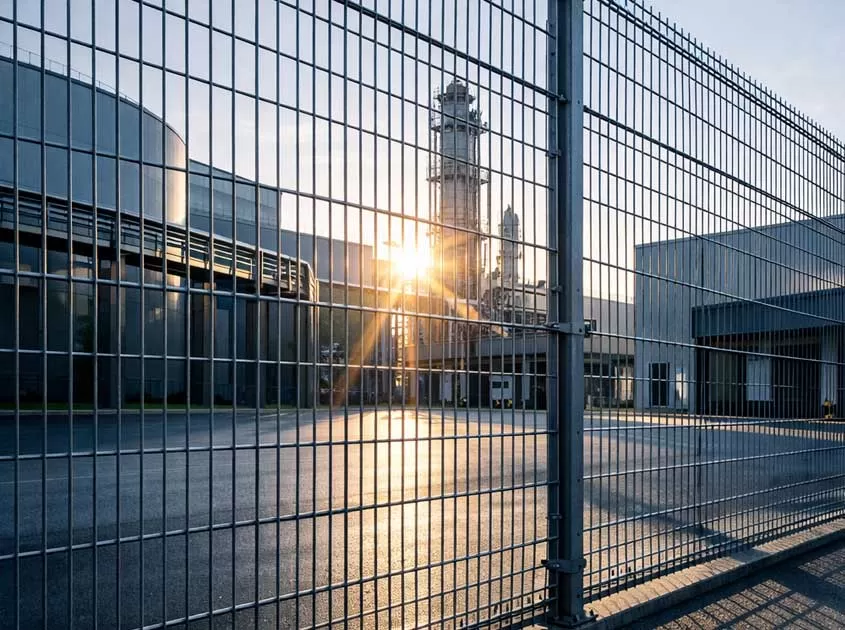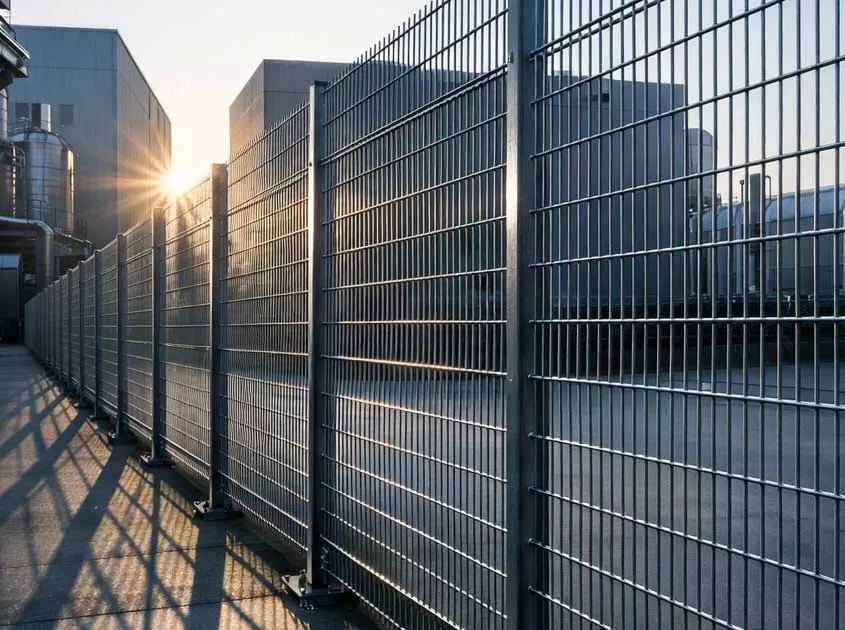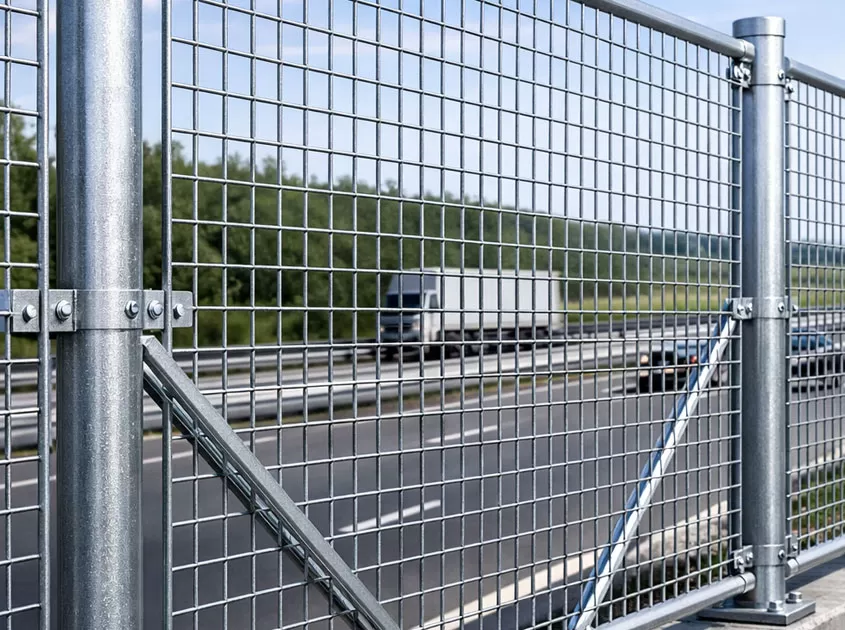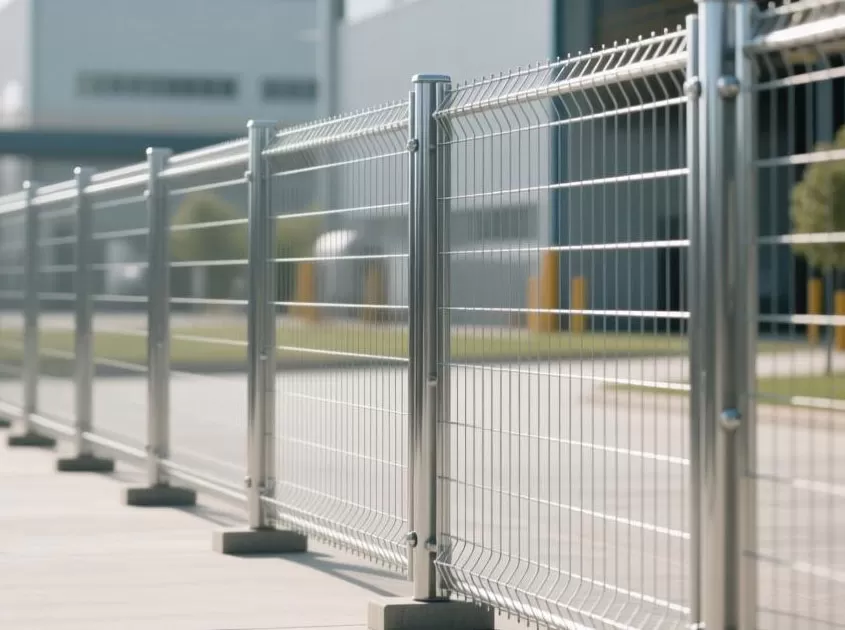Construction and installation of metal decorative mesh
Construction and installation of metal decorative mesh
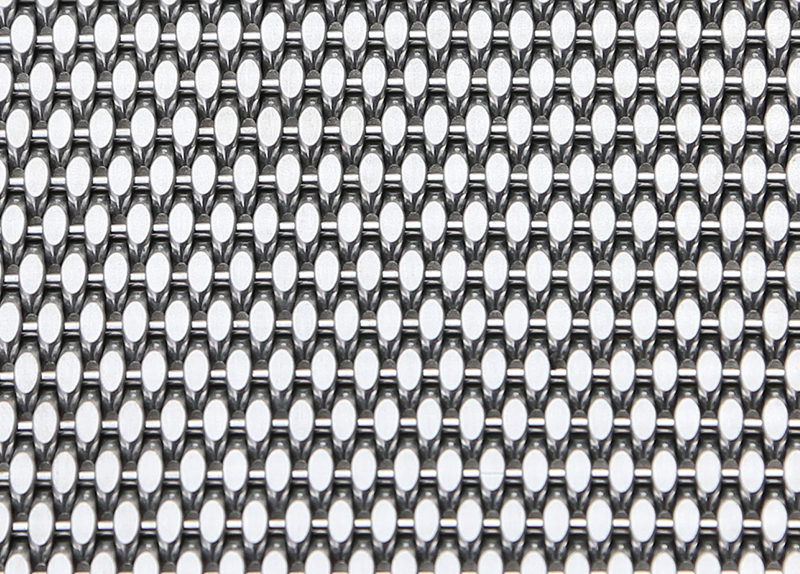
1. External Curtain Wall - Installation
For the installation of the metal mesh of the outer curtain wall, the pendant and bracket of the mesh should be installed first. When the length of the metal mesh exceeds 5m, wind bracing should be installed.
Fixing method: Pull out several stainless steel round rods horizontally on the top of the metal mesh, insert a steel rod in the middle of the wire rope, and hang it on the installed pendant.
The lower end of the metal mesh is also pulled out through a steel rod, pulled down with a high-strength tension spring or a sleeve rod, and fixed on the support connector.
2. Screen installation
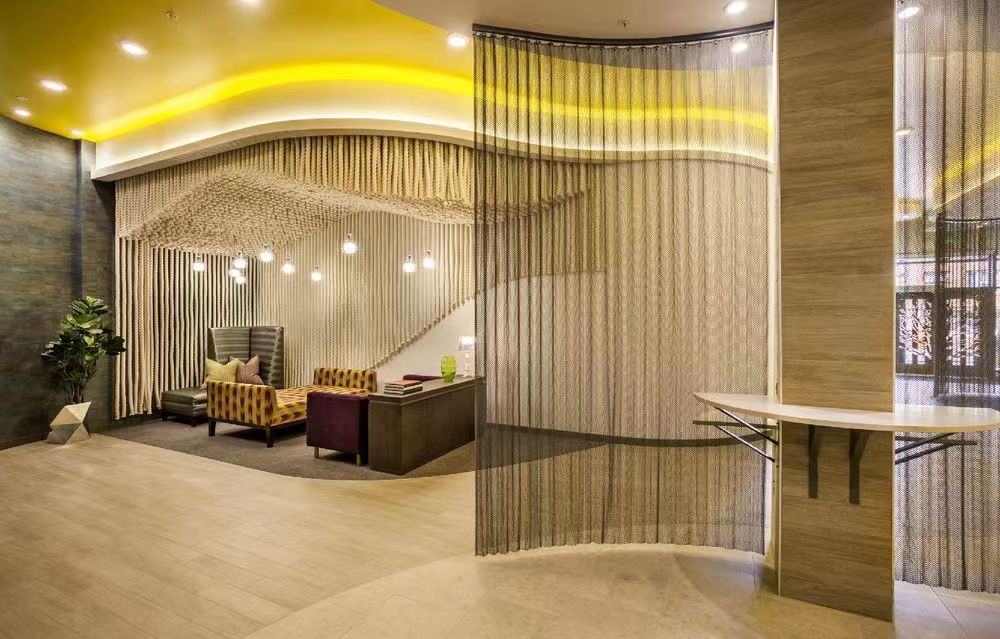
First, make the big frame of the screen, after welding and grinding the angle of 45° to 45°, weld the first frame of the screen.
Secondly, according to the original design drawing, the mountain-shaped lines are printed after deepening, the mountain-shaped is divided into curved segments according to the width of the mesh, and the mesh is cut into a mountain-shaped and sent to the site for installation.
Then weld the second and third layers of frame of the screen, and finally complete the installation of the second layer of mountain-shaped mesh and the fourth layer of frame.
3. Partition installation
When installing the metal mesh, connect a leaf spring with the same pitch at the upper and lower ends of the metal mesh, then connect the leaf spring to the flat steel hole with the same pitch, and tighten the upper and lower flat steel to achieve tension. For the effect of metal mesh, the flat steel can be fixed in sequence from top to bottom.
4. Installation of metal curtains
When installing the vertical curtain, reserve space according to the size, and install the metal chain and pulley on the upper end of the vertical curtain in sequence.
5. Ceiling installation
When installing the elastic mesh ceiling, first install the keel according to the elevation required by the drawing, adjust the straightness of the laser line left and right, and then use self-drilling screws to fix the keel and the lugs on the ceiling and frame them together.
-
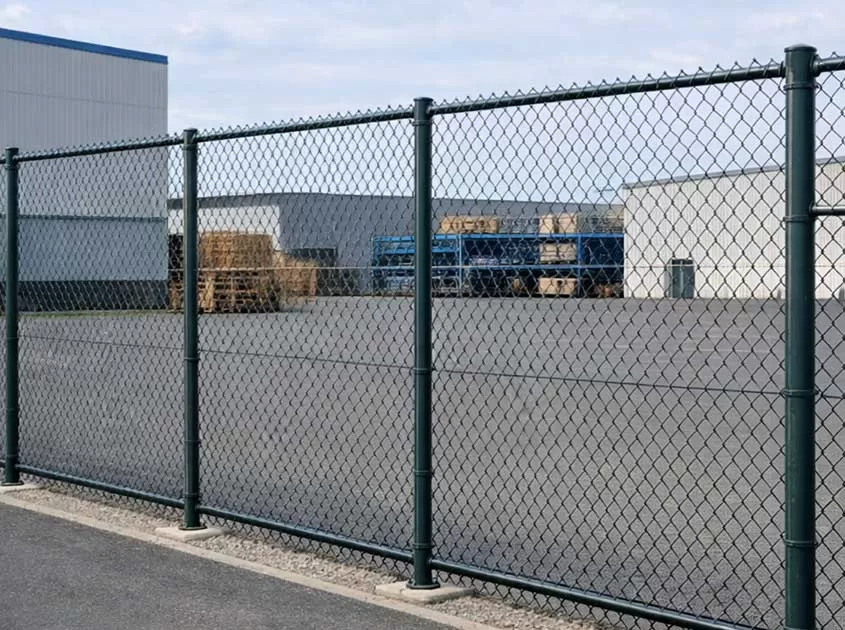 Best Chain Link Fence for Security Applications Feb 10, 2026
Best Chain Link Fence for Security Applications Feb 10, 2026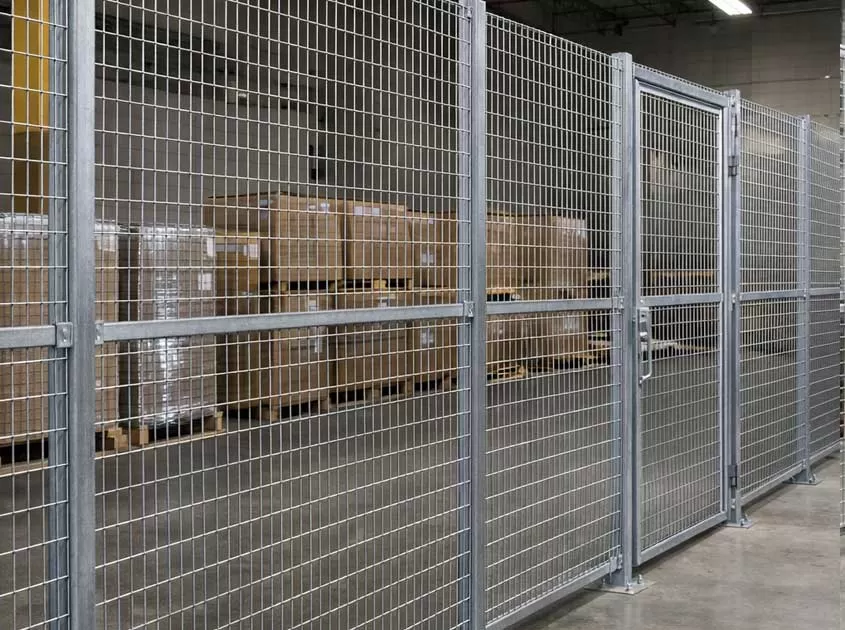 Best Welded Wire Mesh for South American Markets Feb 03, 2026
Best Welded Wire Mesh for South American Markets Feb 03, 2026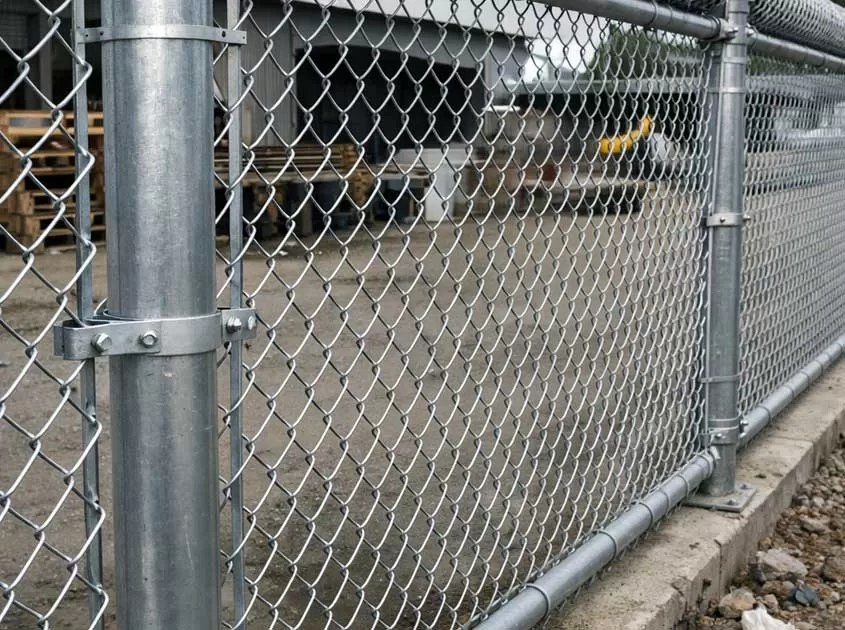 Why Galvanized Wire Mesh Is Popular in South America Jan 26, 2026
Why Galvanized Wire Mesh Is Popular in South America Jan 26, 2026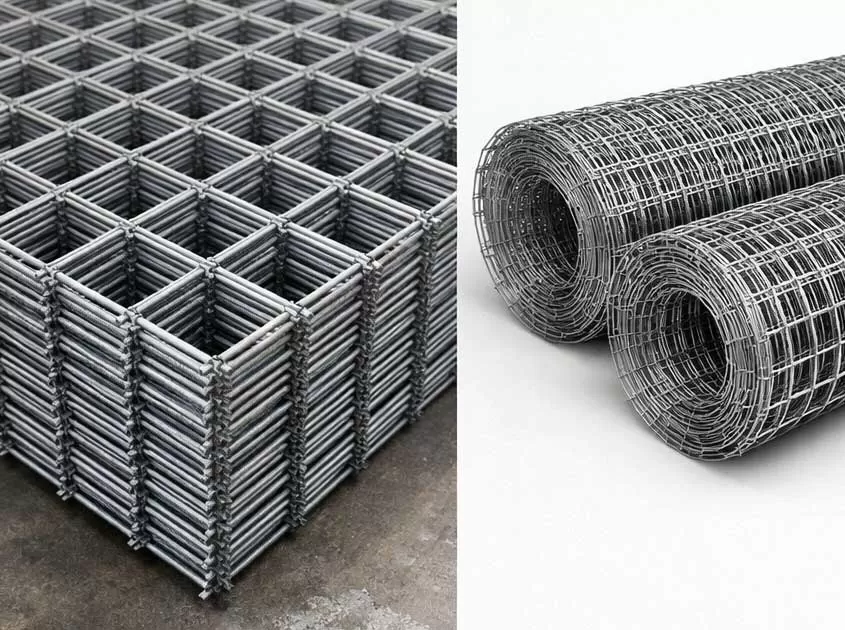 How to Check the Quality of Welded Wire Mesh Jan 16, 2026
How to Check the Quality of Welded Wire Mesh Jan 16, 2026

- Tel.: +86 311 83077076
- E-mail: sales@qunkunmetal.com
- Skype: qunkunsales01
- WhatsApp: 8618032412189
- Add.: No.69 The Filter Industrial Part of Anping, Hebei, China




